Thunder Bay Spotlight
About Us
The first major build since Lakehead Orillia, the Centre for Advanced Studies in Engineering and Sciences (CASES) building is certified to LEED Silver standards. Funded by federal, provincial, and municipal dollars, it is the first official green building on the Thunder Bay campus. The building is a retrofit of the former Centre for Northern Forest Ecosystem Research (CNFER), along with a 20,000 sq. ft. addition.
The bright modern building has a host of sustainable features. The following information was retrieved from i4architecture's design brief.
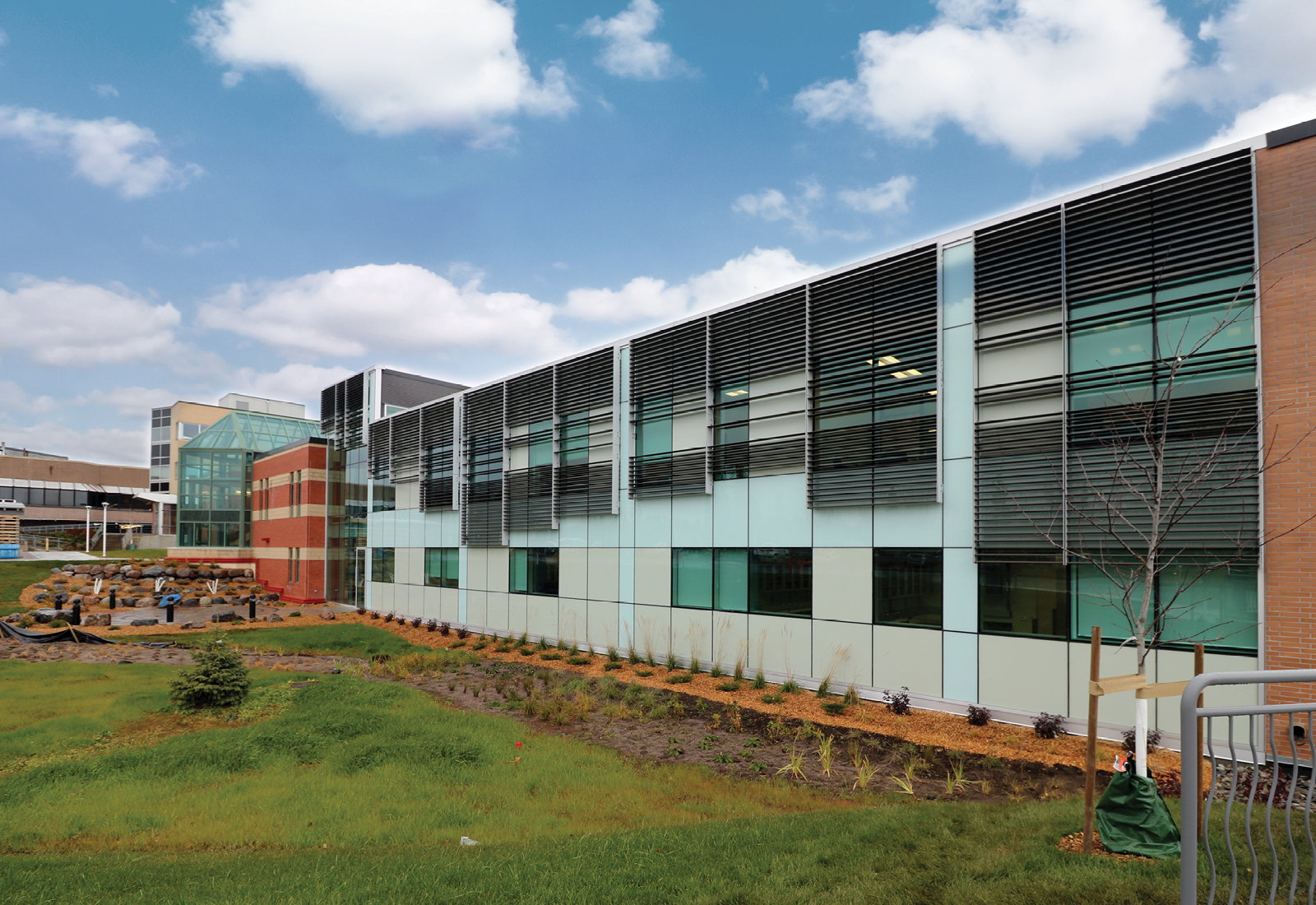
Enhanced Daylighting
Similar to Orillia’s Academic Building, the CASES building is designed with the ability to turn lights off, purposely. Enhanced daytime lighting reduces the need for artificial lighting until necessary. The abundance of natural light also creates a warm atmosphere, promoting health and wellbeing and ample viewing to the outdoors. The window design creates the conditions for passive solar heating which reduces reliance on energy. During the summer season, blinds are in place to help reduce heat gain or discomfort and prevent overheating. The existing atrium was incorporated into the design, bringing natural light onto both the core and sub-ground floor of the building. The building is also equipped with LED and motion sensored lighting.
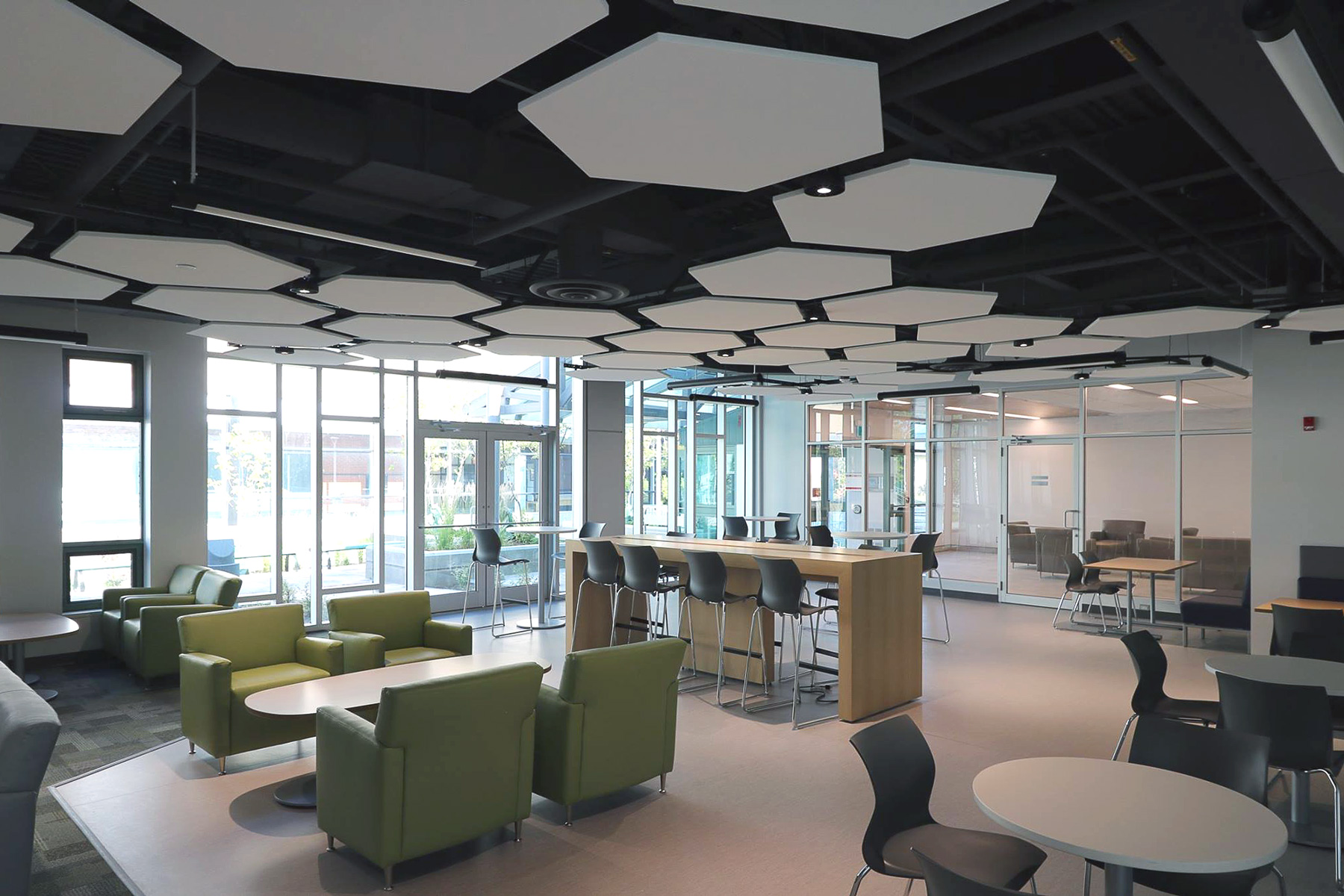
The Old With The New: Building Materials and Indoor Air Quality
i4architecture designed the building so that "the materials, finishes, and colors will extend between the existing building and new addition, creating a seamless integration of interior spaces.” For example, in the centre of the subfloor, the brick of the old building transitions into wood where the new building begins.
Materials for the building were chosen for their environmental sustainability, quality, durability and recycled content or ability to be recycled at the end of their expected life. To meet this standard, materials had low embodied energy and no-to-low volatile organic compounds. Essentially, this means that products were chosen based on the criteria that they will not release harmful compounds that could disrupt allergies or indoor air quality. This applies to materials like drywall, paint, plastic laminate counters, furniture, sealants, flooring material, and the construction materials that are contained within the walls.
The design uses as much wood as possible, including an exposed wood structure on the inside. Wood is used where possible because it is a renewable product and trees are a great benefit to the environment. The boreal forest is often referred to as the “Lungs of the Earth” because it sequesters a large portion of the world’s carbon. The use of wood, though integrated throughout, was limited due to the classification of the building as non-combustible. The metal studs used in the walls are made from recycled steel, and the insulation used was made from recycled jeans. According to Bailey Metal Studs, the overall recycling rate of steel products in North America is approximately 66 percent, the highest rate of any material, and steel products can be recycled repeatedly without degradation or loss of properties.
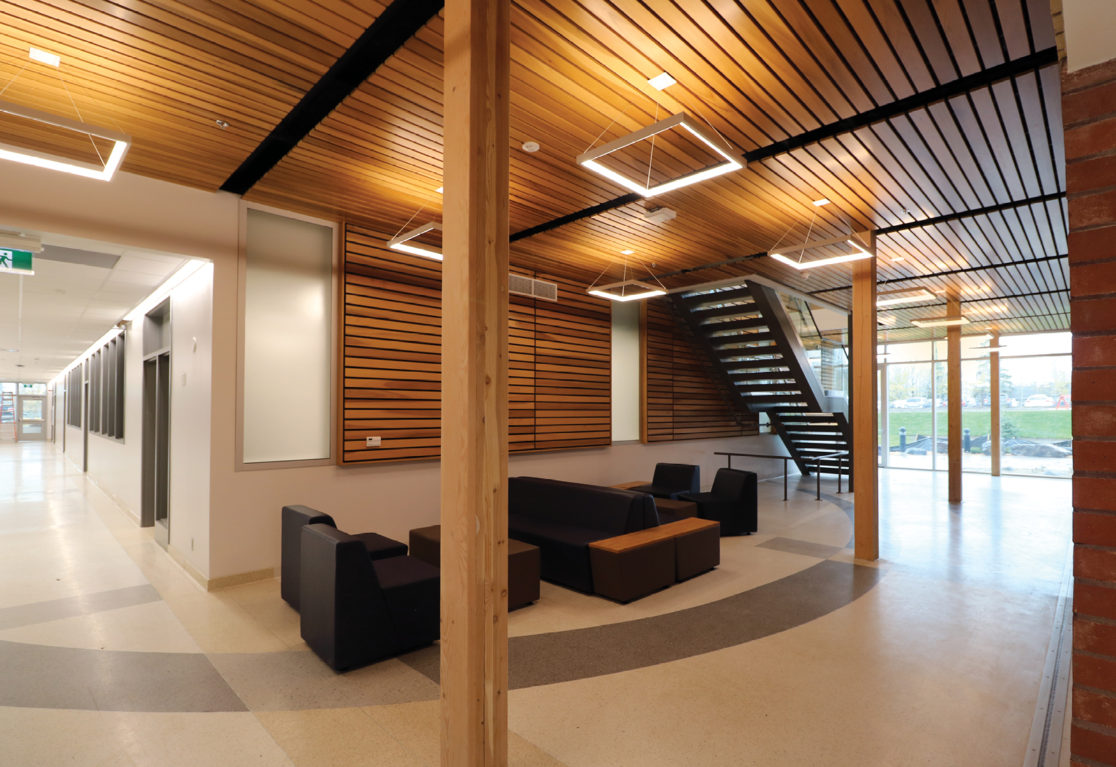
Energy Efficiency and Plumbing
The building uses heat recovery exhaust systems, low-flow plumbing, and is connected to the University’s efficient central hot water heating system.
Active Transportation
Roofed bike shelters promote the use of alternative means of transportation during extended lengths of the season. In inclement weather–yes even in winter-people can cycle because their bikes are protected from the elements. There are also showers in the basement floor to increase comfortability of walking or cycling to work. Cycling promotes health and wellbeing as well as a sustainable method of transportation not reliant on fossil fuels.
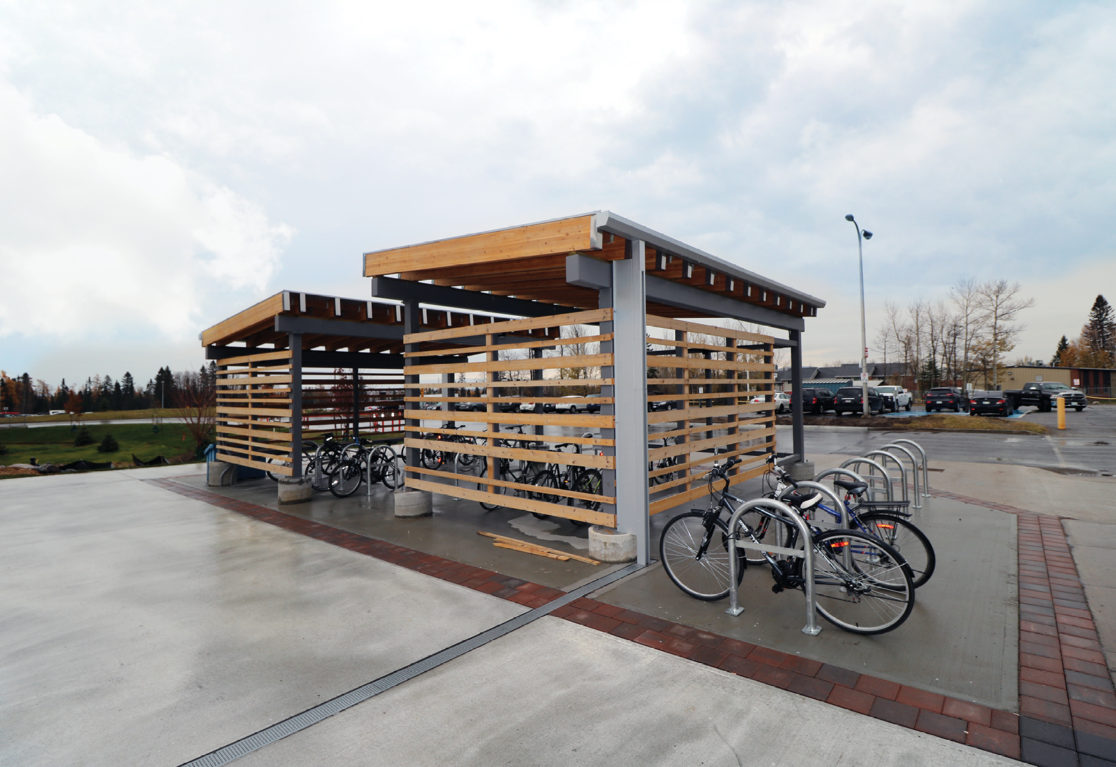
Stormwater Management
The CASES building features low impact stormwater management landscaping that aims to divert stormwater from the storm system whenever possible. The building is collecting roof and ground stormwater and distributing it into the ground. In the event of an unexpected or extreme weather event, an overflow is in place that connects to the storm sewer system in order to avoid damage to the building.
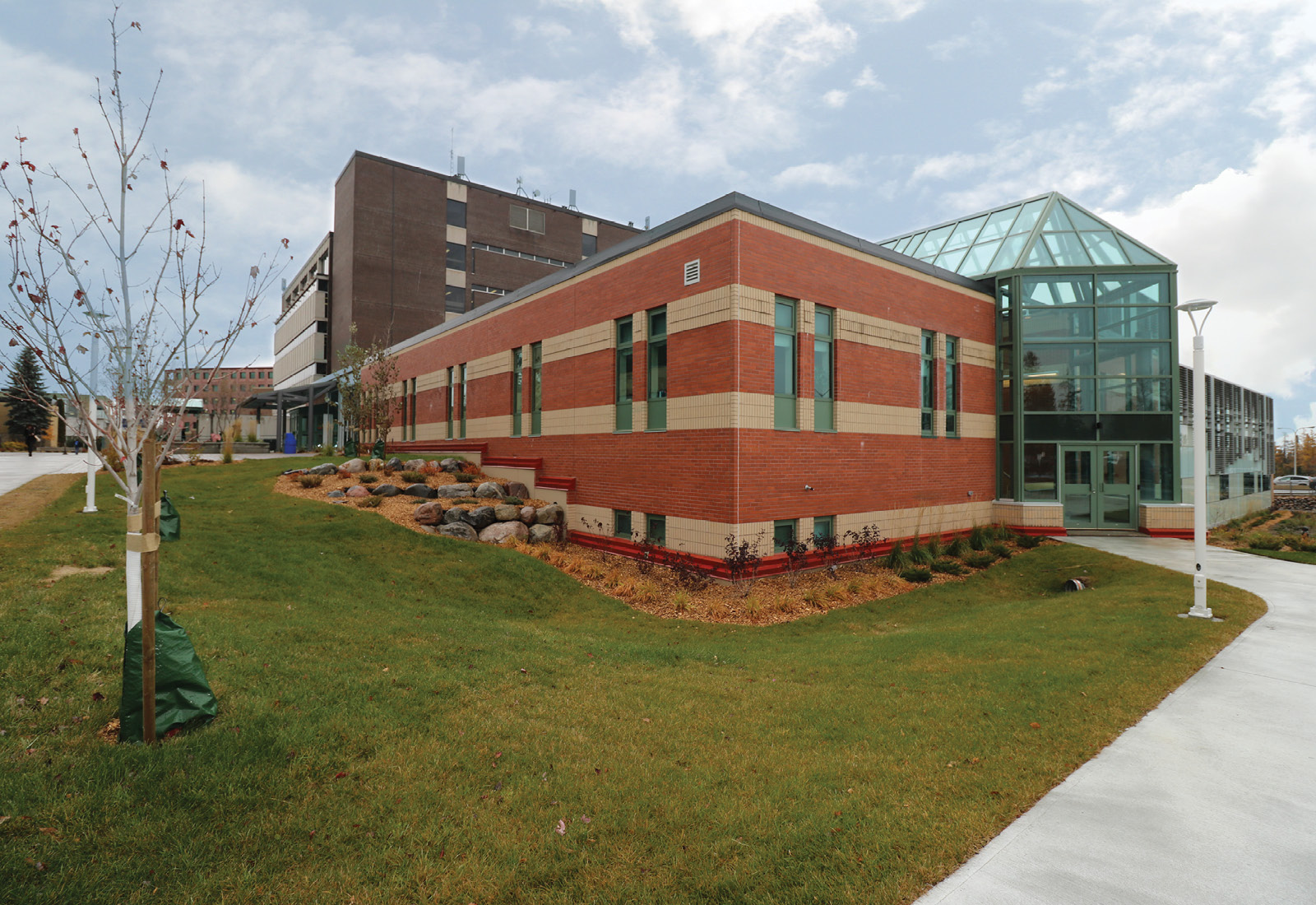
The landscaping features indigenous, drought tolerable plants. Since all stormwater on campus flows into the McIntyre River, the landscaping in this design helps filter pollutants and slow down the rate of the runoff, protecting the long-term health of the watershed and mitigating flooding.
Accessibility
The building has a gender-neutral washroom and universal access washroom that features a power door, barrier-free toilet and sink, turning space to accommodate a wheeled mobility device, and an adult and infant changing table.
Health and Wellbeing
A labyrinth was constructed on the grounds adjacent to the south side of the building to encourage contemplative and mindfulness practices. The labyrinth is a walking, meditative path with twists and turns that mimic those that we may experience on our own life journey. It encourages the walker to slow down and reflect.
Access to Clean Water
There are several chilled water bottle filling stations in the building, encouraging users to avoid single-use plastic.

